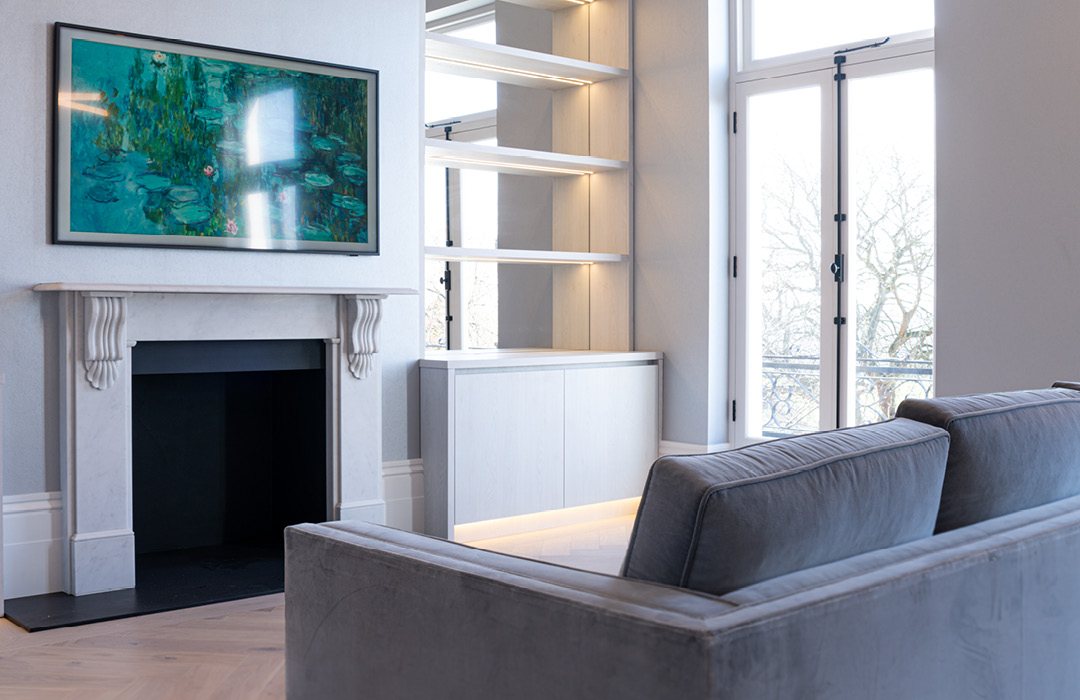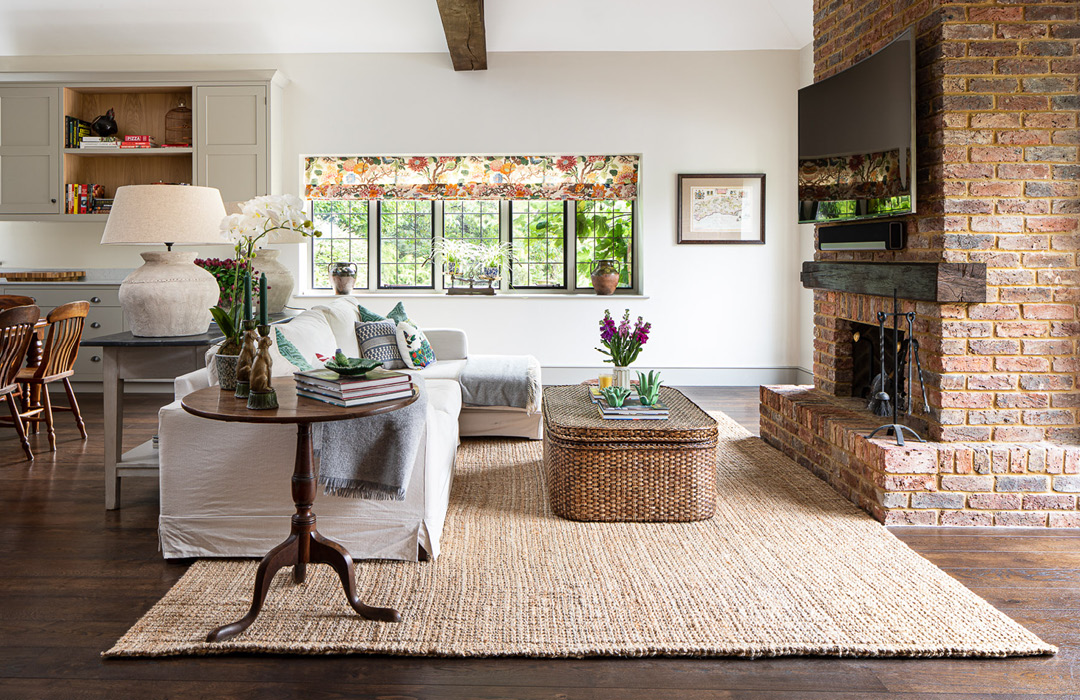
Welcome to Espirito santo Architecture
BRINGING YOUR IDEAS AND DREAMS TO LIFE
Espirito Santo Architecture is a RIBA Chartered Practice was founded by Paulo Espirito Santo in 2016. He brings his vast experience from working from previous Architect Practices and has a combined experience of circa 20 years, providing a very personal service to his clients, delivering them beautiful homes of the highest quality.
We undertake all aspects of high quality domestic residential projects for both private clients and developers in Central London and further afield. We are experienced working with buildings of historic interest and buildings within designated Conservation Areas and have an excellent track record of achieving planning permission and Listed Building Consent on challenging sites where the brief is to preserve or enhance.
Our service is characterised by meticulous attention to detail on every project, and our relentless focus on refining design ideas to arrive at a solution which is architecturally, socially, and intellectually coherent.
We put dialogue with our clients and end users at the heart of the design process. We take time to thoroughly analyse and explore your brief.
Our creative thinking ensures the final design strategy is one that delivers the maximum potential from each property, and a design that is adaptable to future needs.
Our personal service that goes beyond developing the design and documentation for your project. We are here to make your life easier and improve your home life.
We will navigate and coordinate the entire design team and network of consultants on your behalf like the Building Surveyors, Quantity Surveyors, Structural Engineers, Planning Consultants, Party Wall Surveyors, MEP Engineers, Interior Designers, Garden Designers, Building Control Inspectors, Contractors and Project Managers.
We also provide Interior Design services in house, or alternatively we can recommend a number of talented interior designers, along with other trusted members of the design team to deliver every aspect of a project from concept stage to completion.

our services
We offer the complete RIBA Architectural Work Stages from initial feasibility studies to contract administration to completion on site, but are equally happy to tailor the individual stages to suits your needs. To give you an idea of the process and our role in your project, see below an example of our Stages of Work, which are in accordance with RIBA standards. Fees are usually calculated as a percentage of the total construction cost and complexity of your project.
HOME VISIT
We arrange a free initial consultation at your home, listening to your aspirations which will develop a working brief for the best solution for your ‘Home’.
READ MORE
SKETCH DESIGN
We then produce a number of ‘Sketch Designs’ for your consideration and approval.
READ MORE
PLANNING PROCESS
Upon appointment we will obtain quotations for a measured survey of your property.
READ MORE
WORKING DRAWINGS
This is a fundamental stage which is required for all projects whereby we produce detailed construction drawings.
READ MORE
TENDER & SIGNING CONTRACT
This is the stage when we go out to tender to local builders that we know and also contractors you have been recommended or would like to work with.
READ MORE
CONSTRUCTION
When the project is being built and the contractors are on site, we will be in verbal contact with you and the contractors.
READ MORE
latest projects

Richmond Hill
This Project is a first floor flat within a six-storey mid-terrace Victorian property occupying a prominent site over-looking the Richmond Terrace Walk along Richmond Hill.

West Sussex
Nestled in the West Sussex countryside lies this striking family home. The new owners purchased the property in a poor state of repair with plans to refurbish, reconfigure and extend the building.