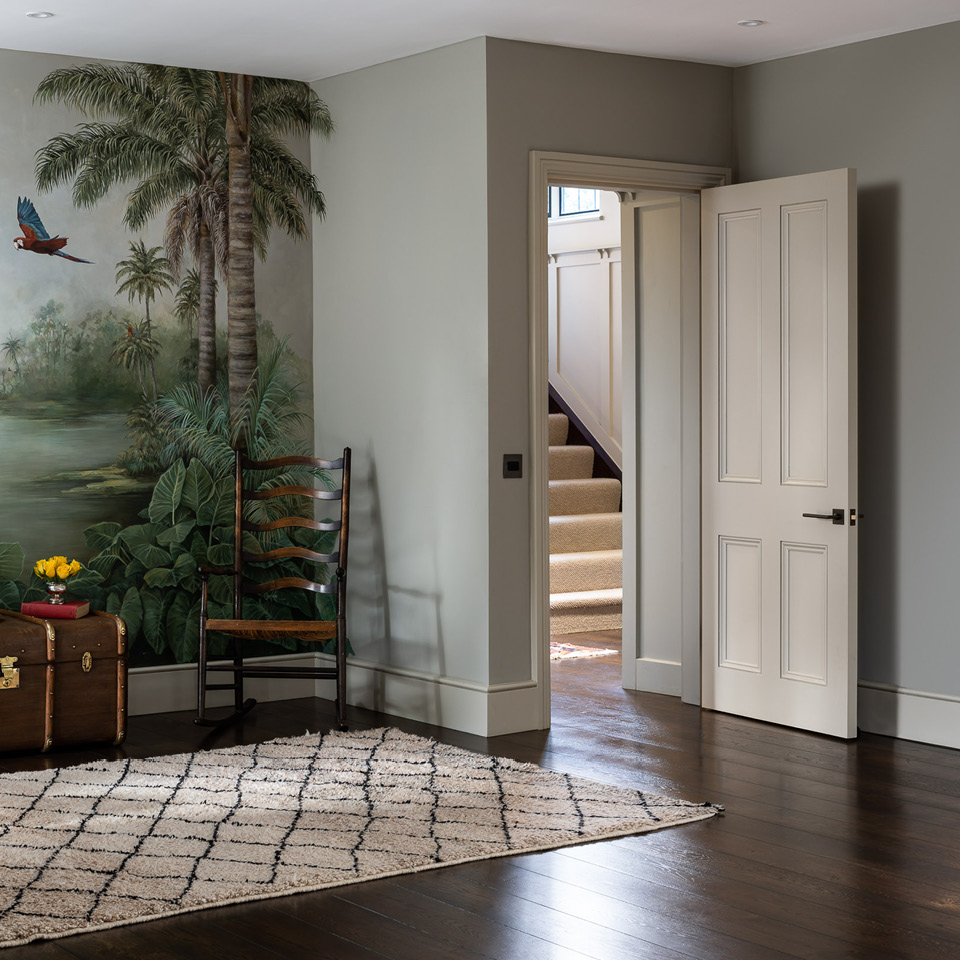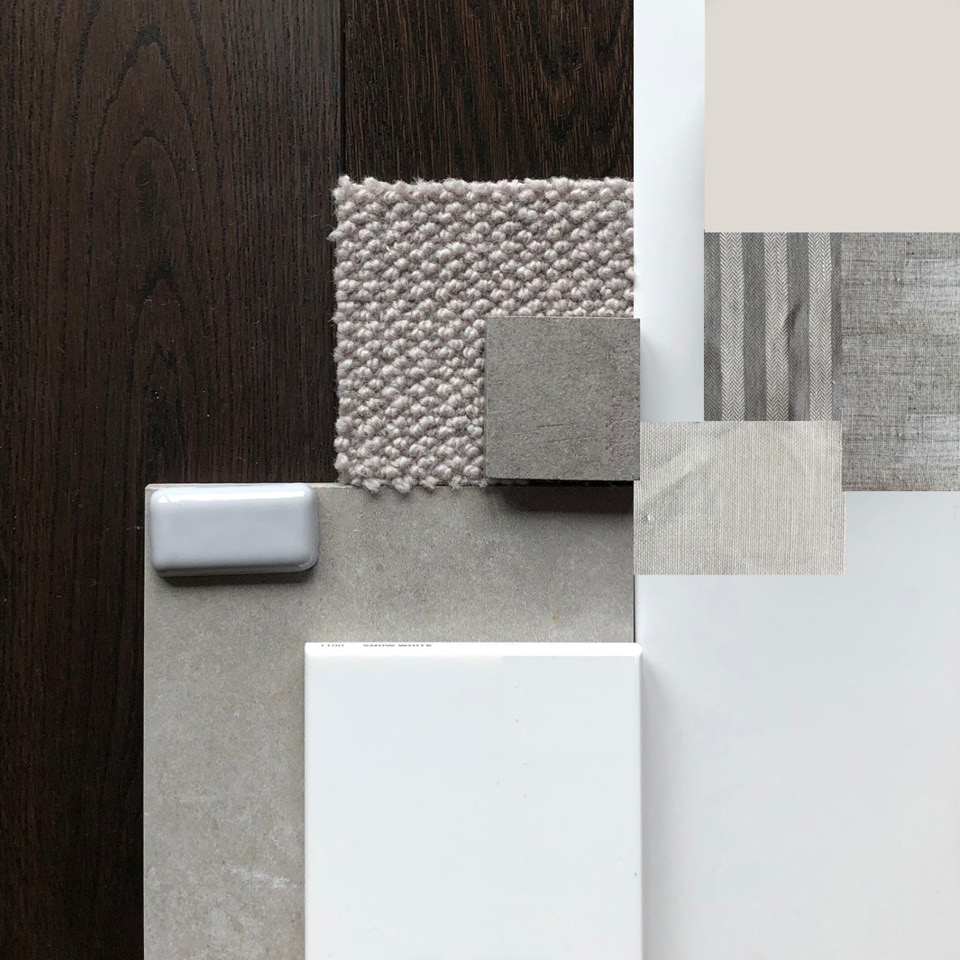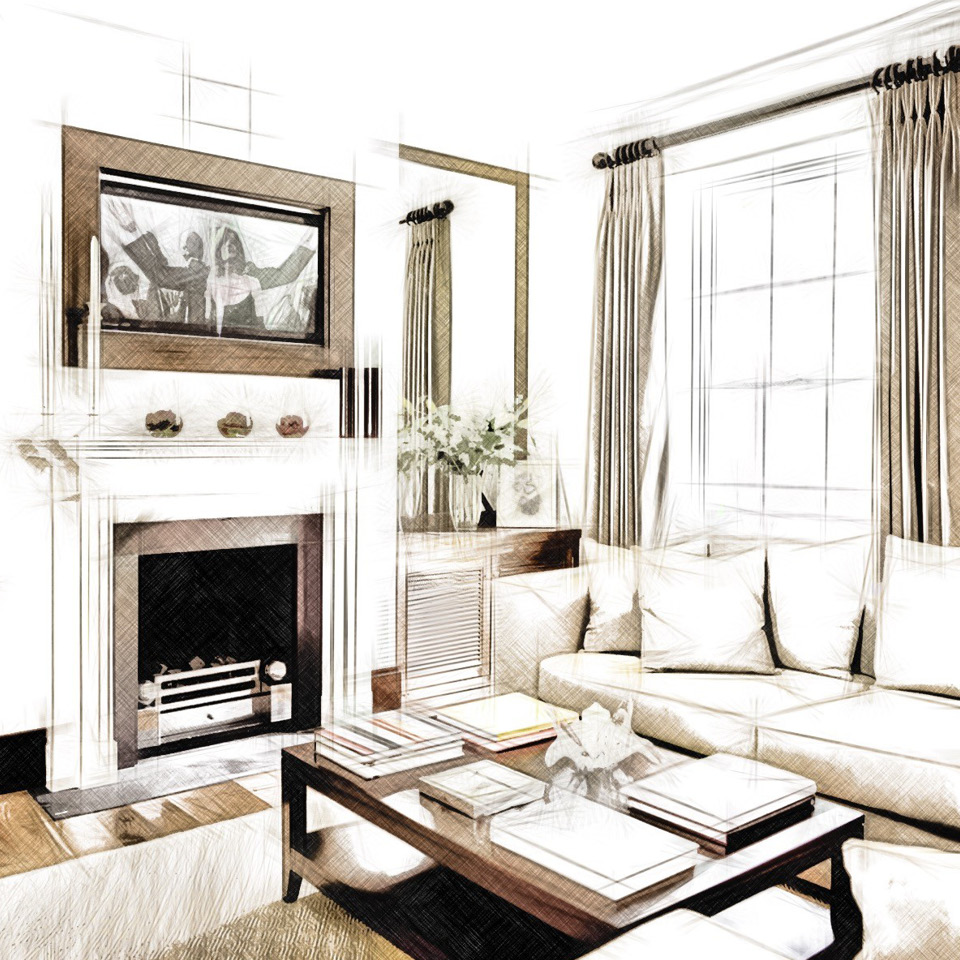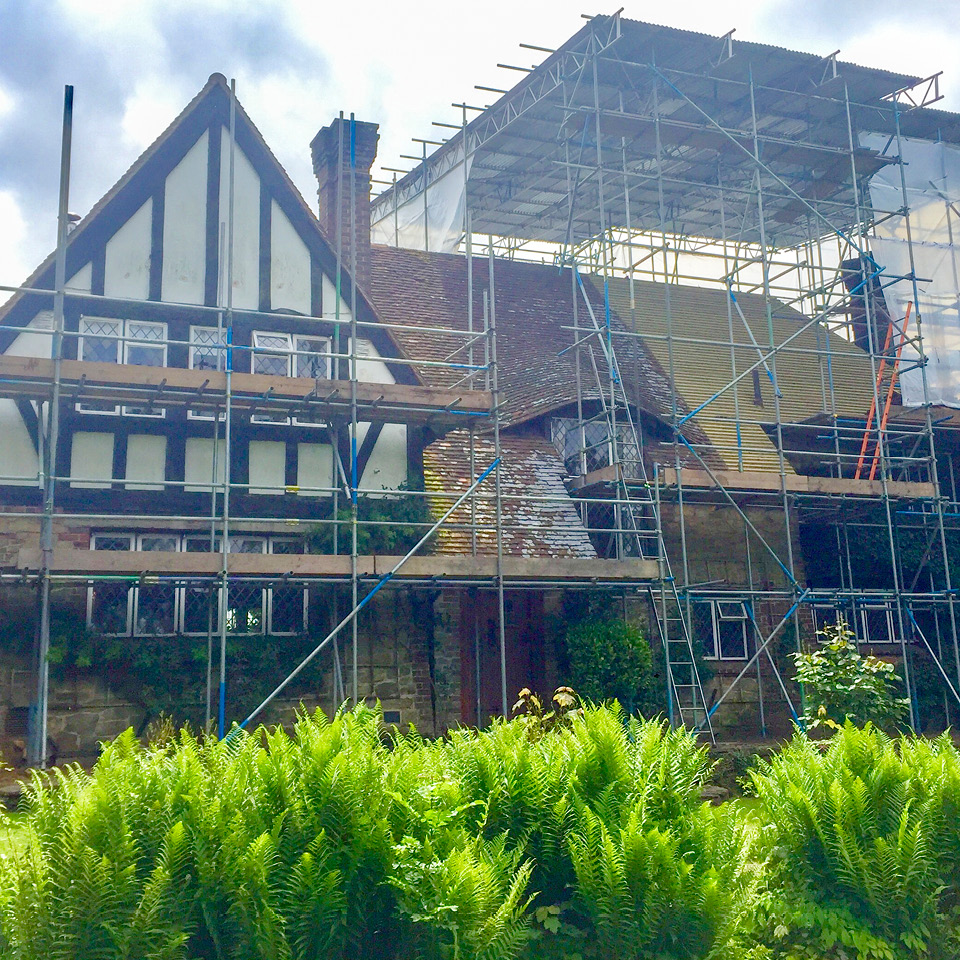HOME VISIT
We arrange a free initial consultation at your home, listening to your aspirations which will develop a working brief for the best solution for your ‘Home’. We will bring our experience from similar projects to offer guidance how to optimise space, budget and the best way to achieve your desired home. The consultation is an opportunity to discuss the following:
- Design ideas and the kind of home you want to create;
- Fees and budget of the project;
- Statutory requirements, advice on any Listed Building Consent or Planning/ Permitted Development Rights as some projects may not require planning approval, Building Regulations, Party Wall Awards.
- Appointment of other Consultants such as Structural Engineer, Quantity Surveyor, Party Wall Surveyor, Interior Designer etc
- We advise on Tender and Construction Process
SKETCH DESIGN
We then produce a number of ‘Sketch Designs’ for your consideration and approval. This is a collaborative exercise where we develop the design together, rather than impose our own ideas on you. We can develop both traditional or modern styles to suit your home and budget.
PLANNING PROCESS
Upon appointment we will obtain quotations for a measured survey of your property. This type of work is carried out by specialist surveyors who then provide CAD format drawings so a detailed design scheme can be prepared.
Once a scheme has been agreed with yourselves and you are happy with the project, we develop the drawings and produce all the documentation necessary for a planning application or lawful produced development application and submit to your local authority. Our fee includes submitting, negotiating with the planning officer and monitoring the Planning Application throughout and we keep you updated up to the Decision Date. This process normally takes 12 weeks. We have undertaken and completed numerous successful planning applications in Royal Borough of Kensington & Chelsea, City of Westminster, Wandsworth and Lambeth.
WORKING DRAWINGS
This is a fundamental stage which is required for all projects whereby we produce detailed construction drawings, services layout and project specific specifications suitable for obtaining accurate prices for construction and a Building Regulations Application. This stage will require the input of a Structural Engineer. We can advise on specialist consultants such as Structural Engineer and Mechanical Services Engineer, depending on the complexity of your project. Alternatively, you are welcome to seek quotes elsewhere if you wish.
TENDER & SIGNING CONTRACT
This is the stage when we go out to tender to local builders that we know and also contractors you have been recommended or would like to work with. Once tenders are back (usually three weeks) we assist you to analyse the returned estimates from contractors and help you to appoint a suitable contractor by producing a tender report in order for you to decide which is the best construction company for your project. We then prepare a Building Contract for the works to commence.
CONSTRUCTION / CONTRACT ADMINSTRATION TO PRACTICAL COMPLETION
When the project is being built and the contractors are on site, we will be in verbal contact with you and the contractors. We administer the terms of the building contract during operations on site, making visits to construction works to assess progress, standard of workmanship and cost control. We provide further information reasonably required for construction. We review design information from contractors or specialists to establish whether that information can be co-ordinated and integrated with other project information and checking compliance with statutory and contract requirements.



