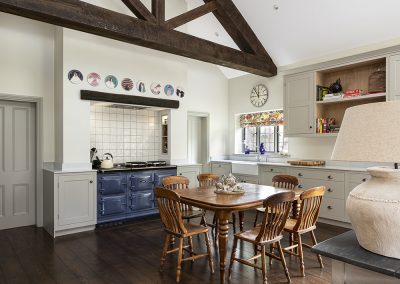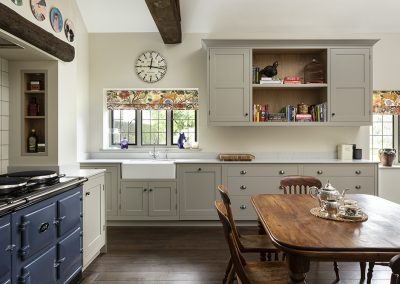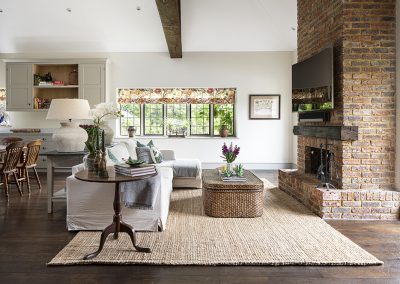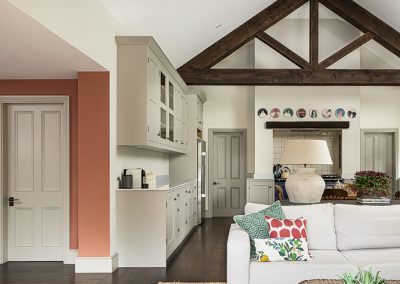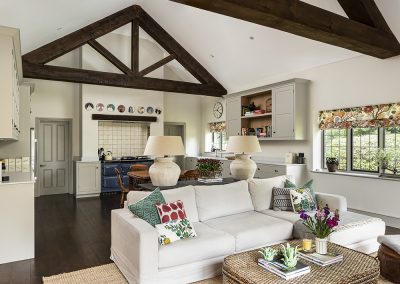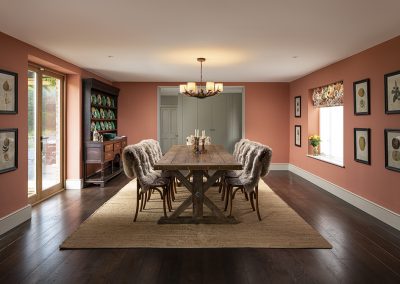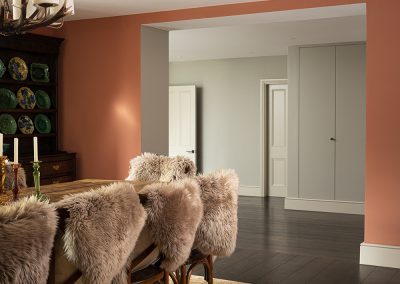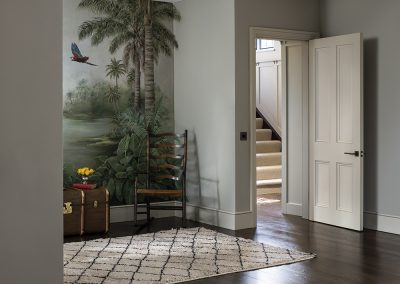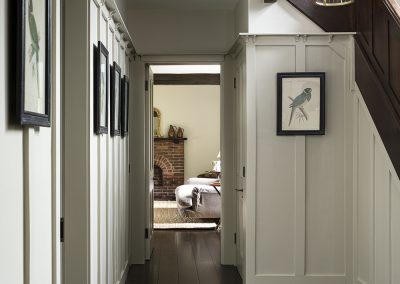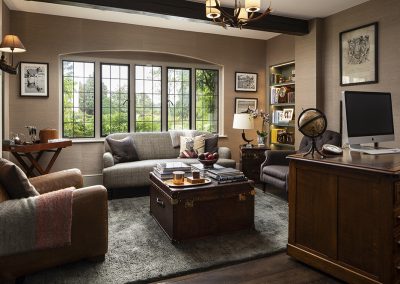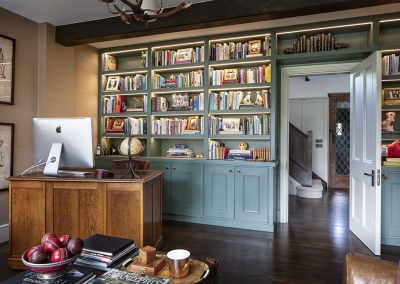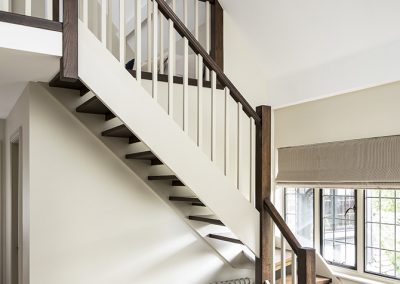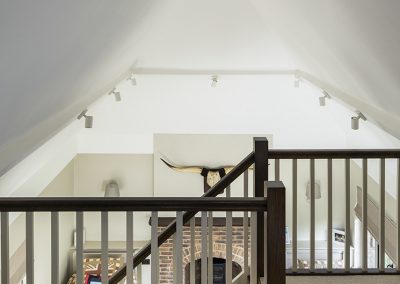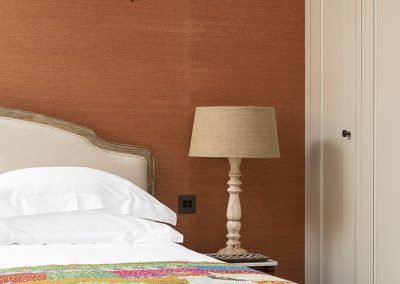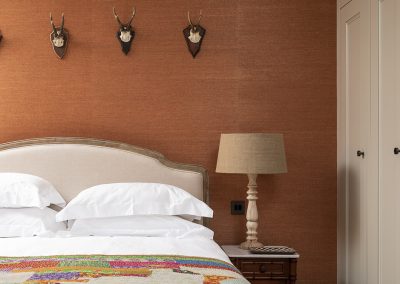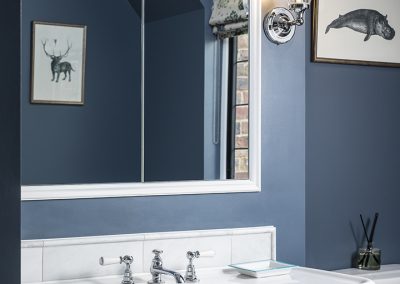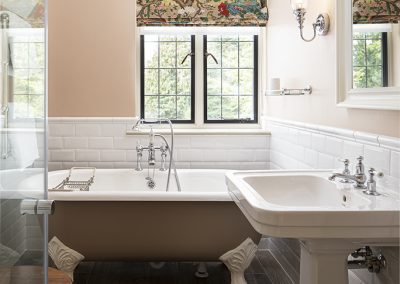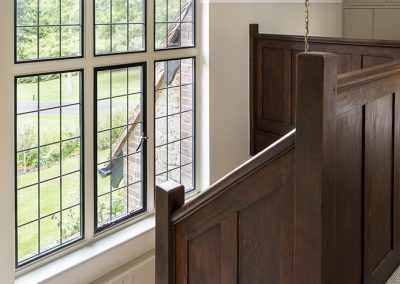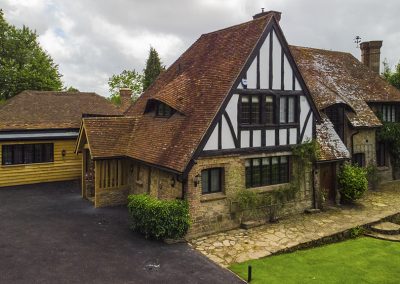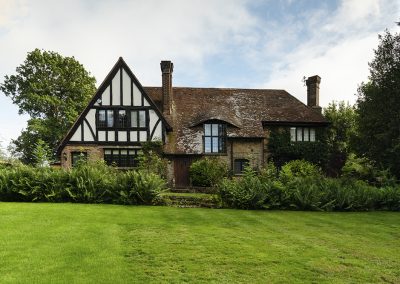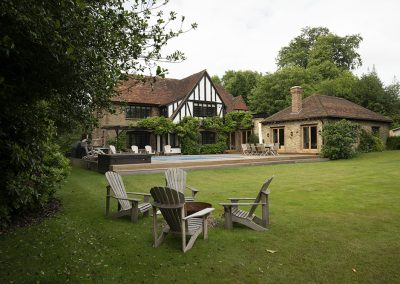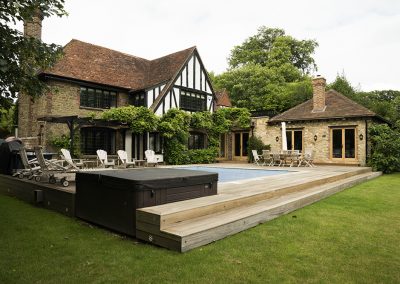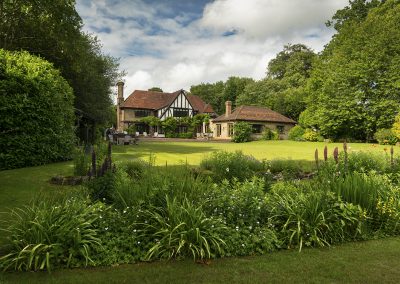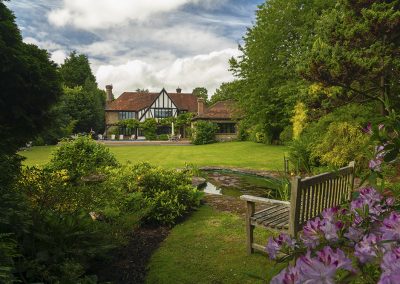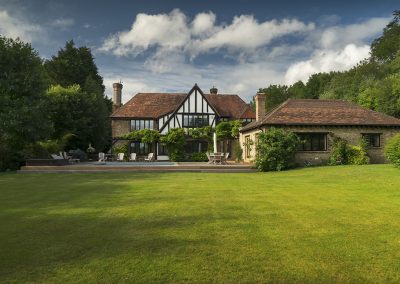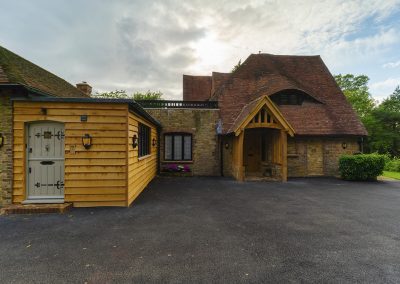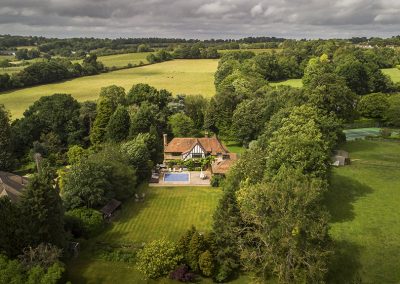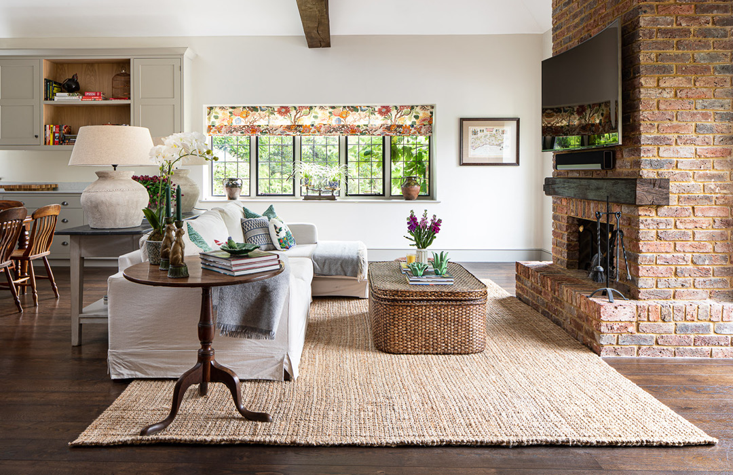
PORTFOLIO
West Sussex
by Espirito Santo Architecture
Nestled in the West Sussex countryside lies this striking family home. The new owners purchased the property in a poor state of repair with plans to refurbish, reconfigure and extend the building. Their brief was to retain all the original character and charm of the original house, using locally sourced materials where possible. These included reclaimed bricks, roof tiles and local Fittleworth stone.
We fully refurbished the house and added a new ‘main’ traditional oak entrance porch to provide a much-needed formal entrance to the house. It was designed to complement the detailing of the existing house, with a low-level plinth wall in matching stone and brick along with a matching clay tiled roof.
We reconfigured and rebuilt the 1960s wing to create an open plan family room/ kitchen/ pantry and utility room. The new living/ kitchen was designed internally to be double height with beautiful exposed oak trusses.
We were involved in all work stages, concept development, planning, detailed design, tender, contract administration, site supervision to practical completion.
CLIENT: For a private client
PROJECT SIZE: Overall floorspace 394sqm
