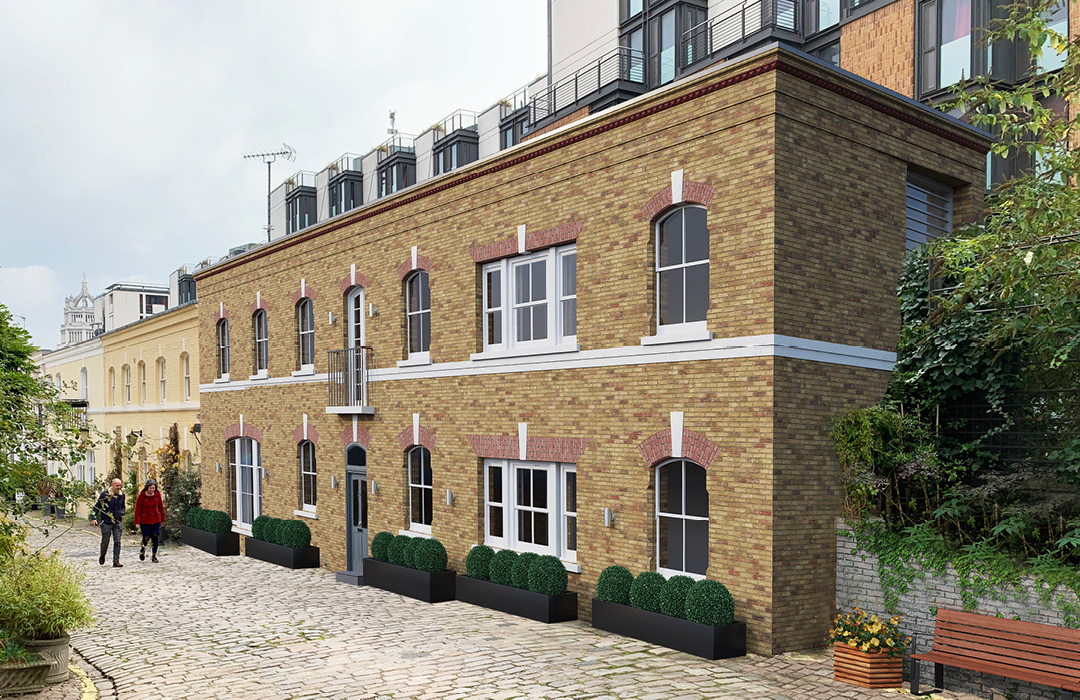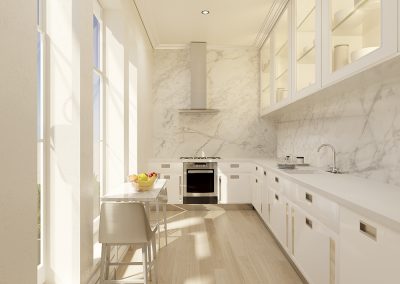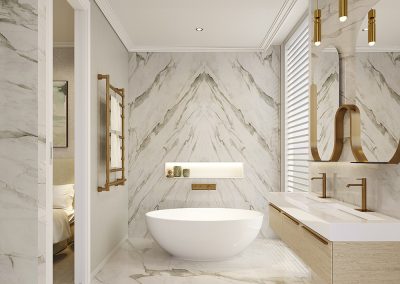
PORTFOLIO
KNIGHTSBRIDGE
MEWS HOUSE
by Espirito Santo Architecture
This is a proposal for a dilapidated mews house in Knightsbridge which has a 65 feet frontage but is 2.5 deep at its narrowest point sold at auction. The original house was only 280 sq feet of internal space, meaning the dimensions are closer to a train carriage than a home.
It is proposed to add a new first floor and extending it by a cantilever backward to form a larger luxurious 2 bed dwelling from the existing one bed configuration. This is a real blank canvas and a space that can be completely transformed. The end result, as proposed, is sure to be something truly special.
The proposed scheme is in the design phase, moving towards a planning application.
CLIENT: For a private client
PROJECT SIZE: Overall floorspace 120sqm



