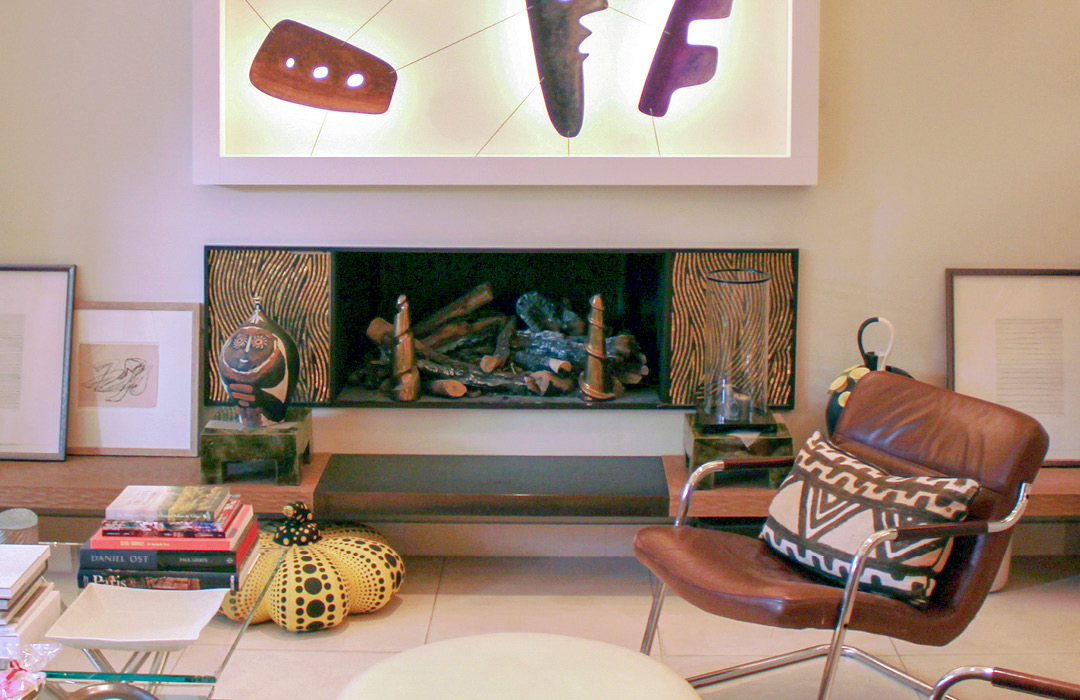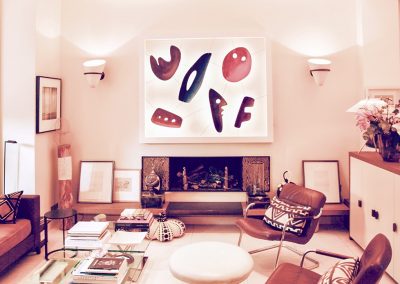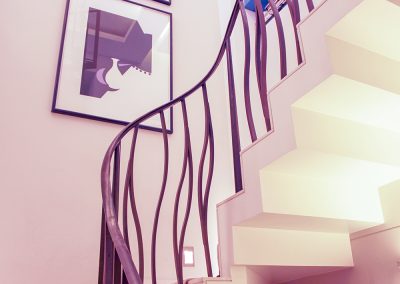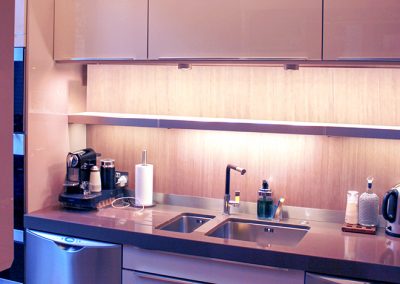
PORTFOLIO
SOUTH KENSINGTON
by Espirito Santo Architecture
This project was for an old friend of the practice and with whom we had worked with previously in another architectural practice.
The client was looking for a small duplex ground floor apartment in West London for when she is in town and away from her other residences in Paris and New York.
The project was designed to showcase her exquisite taste in art and included an art feature balustrade connecting the ground to the lower ground floor.
CLIENT: For a private client
PROJECT SIZE: Overall floorspace 200sqm



